Welcome to our home. I’ve been wanting to do a tour of our house for several reasons. One, so family and friends who can’t visit can see our new digs. And two, so that we have a good record (I took way more pictures than the 50 I’m showing you) of how the house looks before we roll up our sleeves and start remodeling. I wish I could say the remodel was starting in the new year, it’s not. It will be a few years before we have the funds to do some of the things we want to do. But small changes will be happening, like ripping up the carpet in Gabe’s room.
For the sake of length and number of pictures I’m going to put the rest of this post behind a cut.
When you enter the house you are greeted with a landing and a set of stairs. Up for the main living area and down for bedrooms.

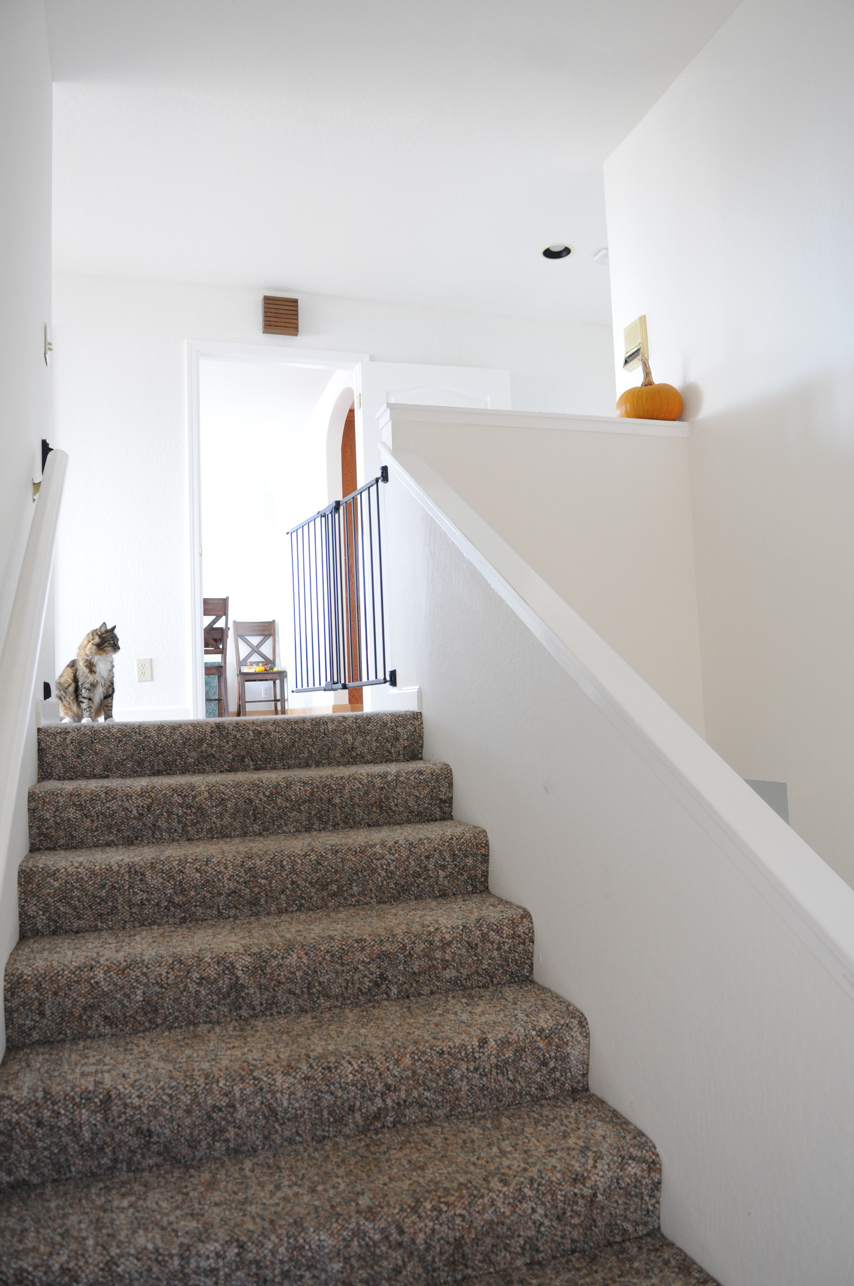
At the top of the stairs left will take you into the living room, straights into the dining room/kitchen, and right into the master bedroom.

Off the hallway to the living room are two closets and the half bath. All the bathrooms were upgraded before the house was put on the market. Simple and clean.


Walking into the living room you are greeted with panoramic ocean views. It’s amazing. There are two sets of french doors, one which connects out to a covered deck (that also connects to the dining room), and at the entrance of the living room. On cold days being able to close the doors makes for an amazing sunroom. That is when the sun is out.



Back out of the living room we head back through the hall into the master bedroom.







Back into the main hallway, we head into the dining room and kitchen. One thing we have come to appreciate is the fact that there is a door to the dining/kitchen. At first we thought this was silly. But with an explorative little boy, being able to close off that area of the house is pretty nice. The dining room shares the deck and the ocean views with the living room.

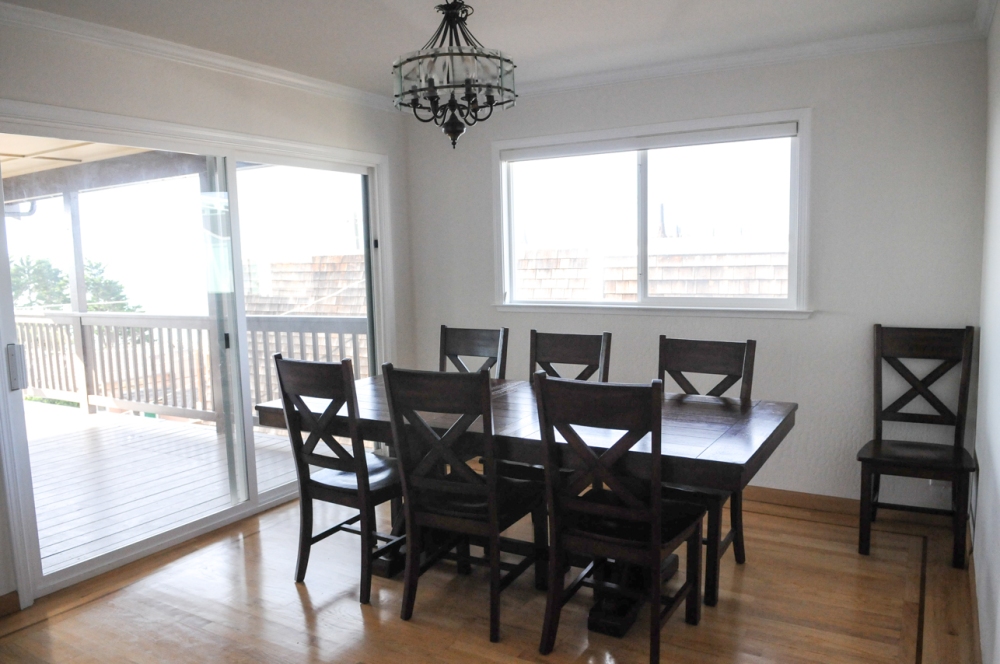

Now into the kitchen, it’s to your right as you walk into the dining room. The kitchen was last remodeled in 2000. That makes it 15 years old. Well built cabinets, wood floors (also in dining room), and the appliances are certainly in their last 5 years of life. You also have ocean views from two of the three windows. It’s a bit different view from the front of the house but still amazing nonetheless. The breakfast nook and the barstools were gifted to us from the previous owner. She had no use for them in her new place. There is a deck off the back of the kitchen that goes down into the back yard. I forgot to take pics at the time.

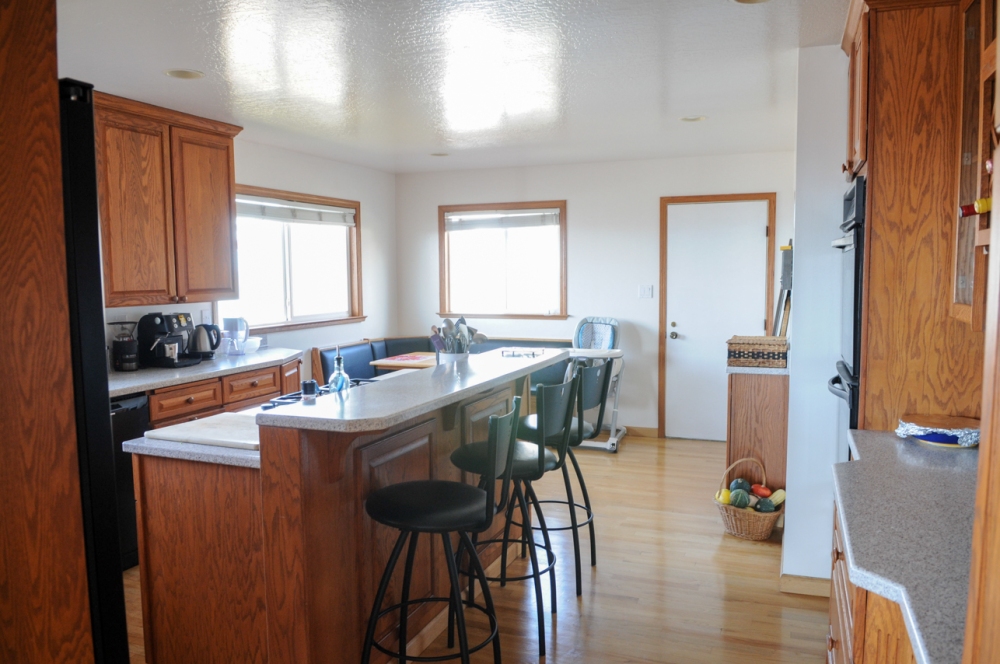

Heading back to the entryway we go downstairs.


At the bottom of the stairs you can see the full bath straight ahead. Heading to the right, you immediately have Gabe’s room on the right, guest room in the center, and the family room/laundry on the left.

Gabe’s room… isn’t the carpet awesome? It’s being pulled up in the next couple of weeks.



The guest room is on the smaller side (though the closet is fairly large.) I think this room also had the same carpet as Gabe’s room. But before we closed escrow there was a mold issue in the closet due to shoddy master bath work upstairs. It resulted in the carpet having to be pulled up thus revealing the just as lovely linoleum underneath (it’s also the same stuff under Gabe’s carpet.) But I’ll take the ugly linoleum over original 1976 carpet.



The family room is another giant room. It at one time had a wood burning stove (see the “alter” where the bookcase stands) but was removed for leaks and plain old falling apart. I understand now why they had one down there. This house is an ice cube. The bottom back half of the house doesn’t get any direct sunlight so when it gets cold, it stays cold. The carpet isn’t so bad in here (its a greener color than it is showing up.).



Off the family room is another small room that connects to the laundry room. You can tell the laundry room wasn’t quite built for the modern day monstrosities that washer and driers are.




Back into the hallway we have the full bath. The door to the left is the “Harry Potter” closet.

Going through the fire door leads to the stairs to the garage and the front room. Heading straight into the front room you have to stop and admire the “Yoga Room” that is off to the left. It was unfinished when we first saw the house and was finished for final sell. Another storage space? If you haven’t noticed already, this house has no shortage of closet/storage space. Now if only these storage spaces were actually built out so you could use the space efficiently.




And back into the front room. This room really perplexed me when we first saw the house. I have since warmed up to this room and want to turn this into a master suite. Turn the yoga room into a bathroom (already has a wet wall), put in larger windows, resurface the parquet, and build out the closet. Right now it is serving as our “attic.” It’s mostly a holding place for things that don’t have a home (most will stay in that room but it all needs to be organized and put in the closet which I failed to take a pic of… it’s a big walk in.)

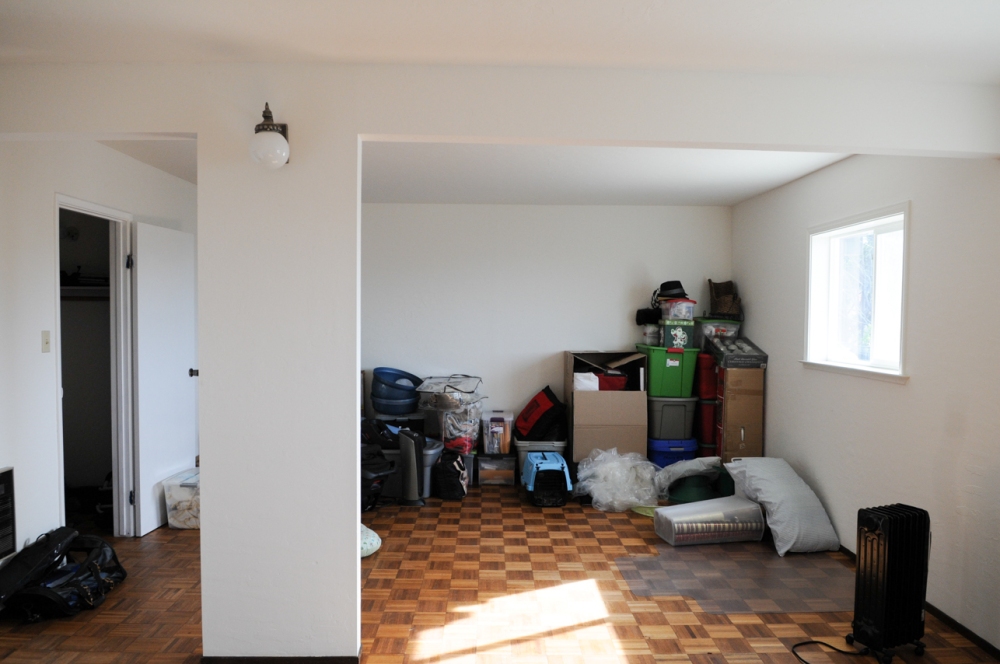

Going back to the fire door, instead of continuing straight into the front room, take a left and head down the stairs into the garage. It is a 2 car garage with several interesting storage spaces that I didn’t take pictures of. We have since gotten rid of all the moving boxes and cleaned up all that stuff in the middle.




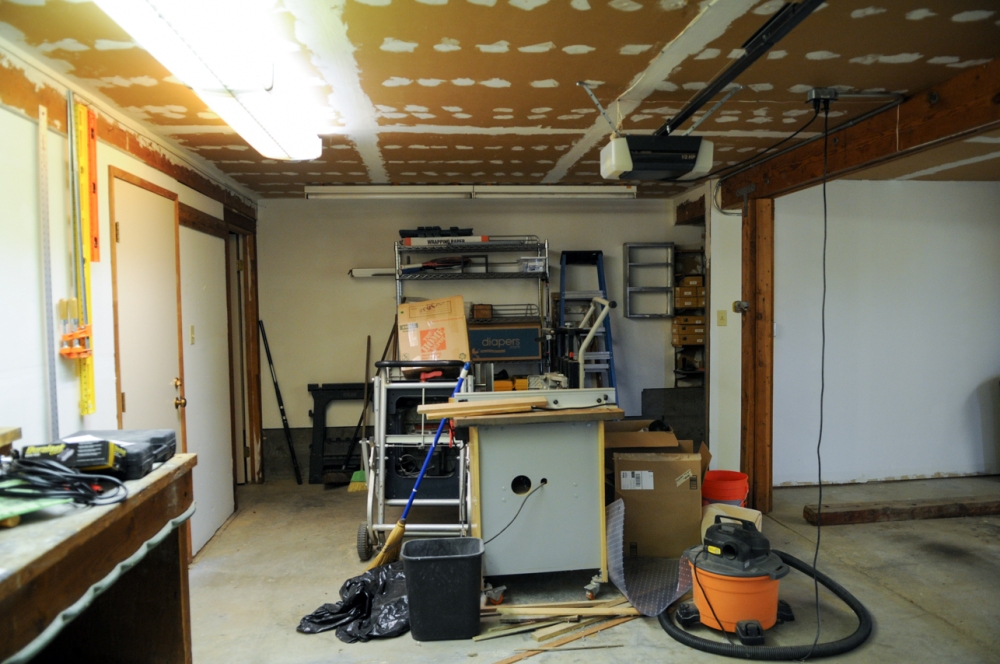

Thank you for sending this out. What a beautiful space. I absolutely love all the natural light. So happy for you guys!!
Wow- such great spaces and views! I just know you’re going to add your own touches everywhere and really claim it as your own. ☺
Regarding the doors: I am constantly amazed at all the people on HGTV shows who are expecting their first baby, yet want a completely open-concept floorplan. We installed French doors to intentionally separate the living and dining space so as to keep a curious crawler from exploring. Plus, we noticed after the fact that the doors provide an amazing sound barrier when the dishwasher is running. We love our doors! (Also, the doors help provide some privacy for a homeschooler in each room to concentrate on his/her tasks.)
Oh my goodness yes! We initially wanted to remove the french doors and connect the living room to the dining room but now? With the reality of a little? Nope! Between the dining room door, master door, & baby gate it creates the perfect safe area for him! Though he isn’t going into the hallway much with how cold it’s been. I’ll save the heating rant for another time.
One of the big things that drew us to this house was the fact that it is in very livable condition but still has lots of room for upgrading. We didn’t exactly want a finished house. I just need to close my eyes and be patient. It was a big enough feat getting in here! It’s a little empty and has bare walls but is certainly a house to grow into. 🙂
I think the best part of a long-term plan (aside from the obvious financial benefit of spacing out the expense) is allowing yourself time to breathe in between rooms. We’ve been in our house for 5-1/2 years now and are still going room by room, tweaking and molding. (The study will probably be next… sometime after Memorial Day 2016 or 2017.) Eventually I’m sure we will even reface the exterior but until then, I try not to let it bother me. I simply thank God we have a sound place for our life to happen!
Btw: Your baby gate system is exactly like ours was!
So spacious!!! Just look at all that room! Wow. Hey, the guest room linoleum floor looks EXACTLY like the linoleum floor in my Grandma’s kitchen that has been there as long as I have been alive, lol! You have a fairly “clean slate” to work with here. Once you are finished adding your personal touches to the home, the before and after photos are going to be amazing.